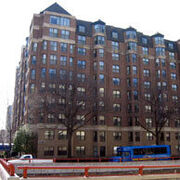City Hall was a co-ed student residence hall on the Foggy Bottom campus hosting upperclassmen students. It is now the Varsity on K.

City Hall
Location[]
950 24th St. NW, Washington, DC, 20052
Building and Room Structure[]
City Hall consists of 12 residential floors plus two levels of parking. Lobby is on the 3rd floor.
Amenities and Features[]
- Square pool (technically)
- Meeting Room
- Study lounge
- Laundry facilities
- Room specific: Each apartment offer marble bathrooms and designer kitchens. Many of the apartments have balconies that overlook City Hall's outdoor pool and courtyard. The apartment's kitchen offers a full-sized refrigerator, microwave, disposal, dishwasher and stove. Each apartment is also furnished with beds, desks, desk chairs, sofa chairs, lamps, a coffee table and a dining table.
Breakdown of available room types:
- Doubles
History[]
City Hall at George Washington University is built on the site of a former Catholic girls high school (Immaculate Conception Academy (ICA)) at 950 24th Street, NW, Washington, DC. The current building was built in 1986 and was planned to be a private condominium building. During the construction, the property was acquired by the Potomac Hospitality Services PHS) group, the owners of several small boutique-style hotels in DC including One Washington Circle and The River Inn which are in the same Foggy Bottom neighborhood.
The building opened as "The St. James" in October 1986 and provided extended stay corporate housing. The top two floors were reserved for residents signing 6 month to 12 month leases. The remaining floors were used for shorter extended stay housing. Since The St. James was licensed as an extended stay corporate housing facility as opposed to a hotel, there was a minimum 3 night stay required.
The building decor and furnishings were very elegant. The two-tiered lobby was finished with highly polished marble floors, shiny brass railings, and large bouquets of freshly cut flowers. A 24-hour uniformed doorman stood at the entrance and the lobby also had a 24-hour staffed front desk. Each apartment was completely furnished including a fully equipped kitchen and a rather luxurious marble bathroom with thick white towels and oversized terry cloth robes embroidered with The St. James crest. Since the building was initially built to be a condominium, each apartment contained a closet with connections for a stackable washer and dryer, however, none were ever installed by the building owner. Daily maid service including linen and towel exchanges was provided to all residents. The building featured a private outdoor swimming pool and sun deck, two story secured underground parking garage, a small workout room, and a coin laundry facility.
GW signed a 15-year lease to take it over as dormitory-style living in 2001.
House Staff[]
Security[]
Pros[]
Cons[]
Other Residence Halls Like This One[]
Other facts[]
External Links[]
- Living @ GW: City Hall
- GW Leases Hotel (GW Hatchet: July 9, 2001)